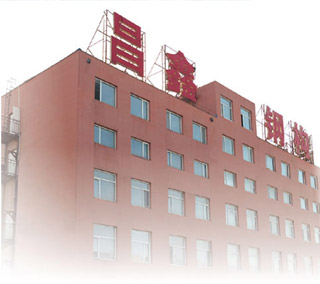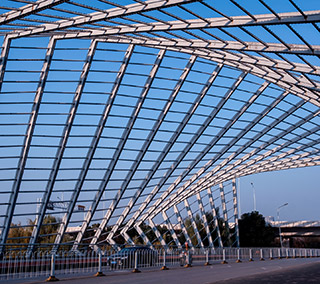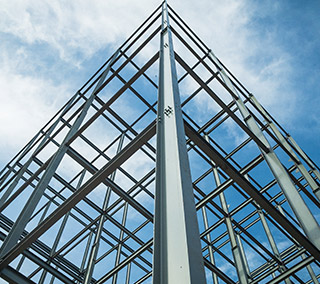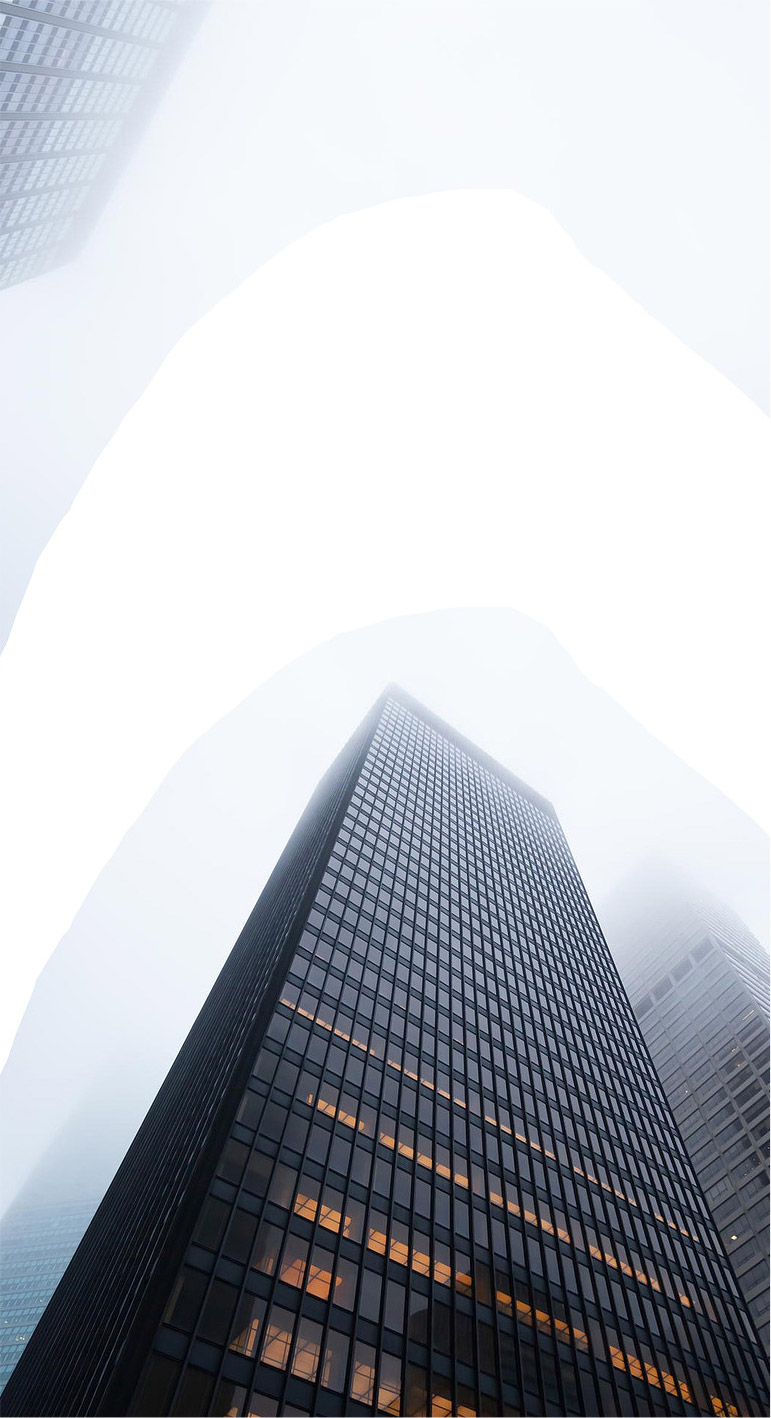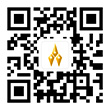The common color steel plate activity room is splicing type and integral activity room. The construction organization design of custom color steel plate activity room includes: calculating the number of components and connectors of activity room, choosing lifting machinery; Determine the flow procedure; Determine the lifting method of the component; Make schedule plan; Determining the organization of labor; Planning steel component storage yard; Determine quality standards, safety measures and special construction techniques. The selection of lifting machinery is the key to steel structure lifting, the type and number of lifting machinery must meet the lifting requirements of steel members and construction period requirements; Single-storey industrial plant area is large, it is appropriate to choose self-propelled lifting machinery.
The color steel plate activity room can be easily and quickly assembled and disassembled in use, which realizes the general standardization of temporary buildings, establishes the construction concept of environmental protection, energy saving, fast and efficient, and makes the temporary houses enter a series of development, integrated production, collocation supply, inventory and multiple turnover products.
The whole color steel plate activity room is the whole fixed lifting type, and it needs to use cranes, manual and vehicles for transportation when moving. Can be processed according to customer needs, can also be reinforced according to requirements. The advantages of the integral color steel plate activity room are convenient to use, can be quickly put into use, save time; The disadvantage is that it is inconvenient to store, and the cost to be invested in each use is high, that is, the cost of use is higher.
When the splicing type color steel plate activity room is used, materials such as paving and cement should be used as the bottom surface on the store, and the building materials should be fixed with nails when assembling. It should be noted that each board room can only be disassembled 2-3 times. The advantage of splicing is that its price is cheap, the use of time is longer, relatively speaking, it also reduces the cost of use; The disadvantage is that it is inconvenient to move, and the service life will be significantly shortened if it is moved. The lifting flow procedure should determine the work content of each lifting machine and the cooperation between each lifting machine. The depth of its content should reach the point that the key components are reflected to the single piece, the vertical components are reflected to the column, and the roof part is reflected to the internode.
For heavy mobile houses and workshops, the pillars have large quality and should be lifted in sections. The top surface of a steel column foundation is usually designed as a flat surface. The steel column is integrated with the foundation through the anchor bolt. The construction of color steel plate activity room should ensure the accuracy of the elevation of the top surface of the foundation and the position of the anchor bolts. In order to facilitate the correction of the plane position and verticality of the steel column of the mobile house, the elevation of the roof truss and the crane beam, it is necessary to mark the axis of the two directions at the bottom and upper part of the steel column, mark the elevation reference line at the appropriate height at the bottom of the steel column, and mark the location of the binding point. For the components that are not easy to distinguish up and down, left and right, they should also be indicated on the components to avoid mistakes in hoisting.
